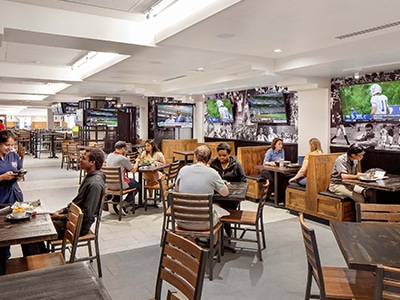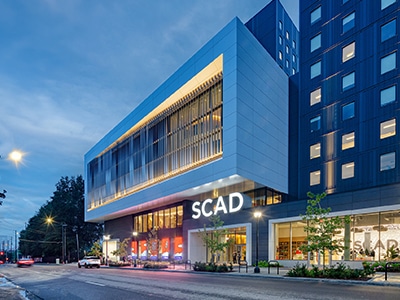The ACUI Facility Design Awards were created to encourage and recognize excellence in the design of student-centered facilities that support campus community building and student learning.
Awards may be given for four budget categories of new college union buildings, additions, renovations, restorations, outdoor environments, interior dining environments, interior or outdoor recreation environments, and interior redesign and refurbishing. The total cost of the building or individual environment is the determining factor: less than $25 million; $25 million–$35 million; $35 million–$55 million; more than $55 million. Another award may be given for a campus life project other than a college union regardless of the cost of construction.
Submission deadline is November 15, 2024. Check back soon for submission form link.

PROJECT UNDER $25 MILLION
2024 Recipient: Perkins&Will, Cox Hall Identity Spaces, Emory University
Emory University’s Identity Spaces project revitalized and reimagined their affinity group spaces, establishing welcoming and inclusive environments reflective of the unique groups’ cultures. The two-phase process significantly upgraded Emory’s Belonging and Community Justice spaces to create a more just and equitable campus where all students thrive. The $9.8 million project renovating 18,500 square feet was completed in September 2023.

$25 MILLION–$55 MILLION PROJECTS
2024 Recipient: Workshop Architects, Purdue Memorial Union,
Purdue University
Improvements to the historic Purdue Memorial Union included excavated space to construct new outdoor social terraces, four new student organization programming stages, a new Marketplace with 12 food concepts, and numerous historical features, such as limestone markers which had been in storage, 100-year-old brick and concrete walls original to the building, and artifacts from a beloved 1927 restaurant. The $35.7 million renovation of 65,530-square-feet was completed in 2022.

PROJECTS MORE THAN $55 MILLION
2024 Recipient: CannonDesign, Western Michigan Student Center,
Western Michigan University
This new, vibrant space serves as the hub of belonging, fostering connection, community, and collaboration for all students. The three-level building features gathering and lounge spaces, a dining facility, the campus bookstore, an on-campus brewpub, the campus welcome center, retail locations, and more. Completed in July 2023 at a cost of $99 million, the 163,000-square-building was shaped by an extensive stakeholder engagement process and principles of Institutional Diversity and Multiculturalism.

STUDENT LIFE PROJECTS OTHER THAN STUDENT CENTER
2024 Recipient: Mackey Mitchell Architects, Lamar Johnson Collaborative, Clayco, SCAD Forty Four and Forty Five, Savannah College of Art & Design–Atlanta
Completion of the Forty Four and Forty Five represented the final buildings in a trio of living-learning towers, providing nearly 1,000 students with an immersive residential experience that represents a commitment to innovation and student success. The complex has it all—from academic spaces and cafes to fitness studios and performance venues, creating a dazzling experience of artistic energy specifically designed for the student body. The $115 million, 448,759 square foot project was completed in September 2023.
